The built interventions within the grounds of the Grade II*-listed building include the construction of a new, permanent ArtPlay Pavilion and the retrofit and extension of the historic Gallery Cottage to form a canteen.
Located in London’s ‘garden suburb’, Dulwich Picture Gallery was designed by Sir John Soane in 1815 and is home to a collection of over 650 paintings, including works by Rembrandt, Rubens, Gainsborough and Canaletto.
Designed to support creativity, learning and environmental responsibility, the buildings are intended to expand access to the historic site.
The standalone ArtPlay Pavilion sits within the newly expanded Sculpture Garden and is aimed to connect new audiences – particularly children – to the experience of art in the landscape. ‘It’s curated for play,’ says Andy Groarke, director at Carmody Groarke, while the director of the gallery, Jennifer Scott, describes it as ‘a haven of fun’.
Square in footprint, the pavilion is rotated 45° in relation to Soane’s original axis – meaning two of its façades face the site’s two main visitor entrances. The simple cruciform plan is crowned with a reciprocal grid timber roof, formed of Douglas fir, drawing light from above into the space and echoing Soane’s top-lit exhibition halls – a pioneering architectural innovation of Dulwich Picture Gallery.
Inside, the timber roof structure is also turned 45° to subtly reorient the pavilion with the gallery. The structure is entirely of timber, forming a lightweight, low-carbon frame – with all the timber used sourced in the UK. Externally, it has large, overhanging painted-metal canopies which reach out from all four sides, providing outdoor shelter.
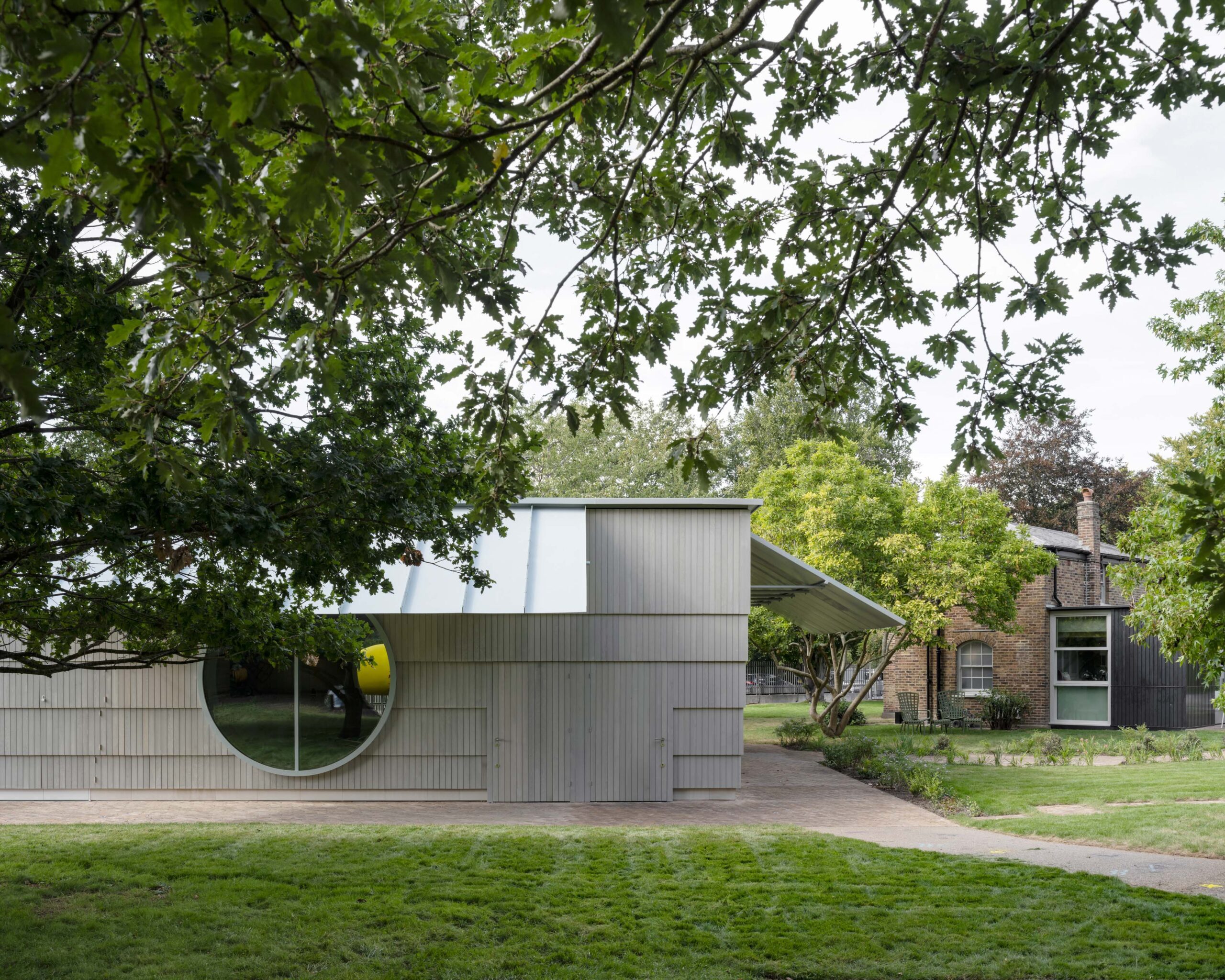
These canopies also reference the lantern on top of Soane’s Grade I-listed mausoleum, located in St Pancras Gardens, which originally inspired the iconic design of the red telephone box. ‘The Pavilion is designed to have a conversation with Soane,’ says Groarke.
Large circular-framed openings connect children directly to the surrounding gardens. The walls are tightly clad in inverted ziggurat-style painted wood, the horizontal banding also designed to echo Soane. ‘It emulates the subtle modulation of the brick pilasters in the gallery façades,’ Groarke explains.
The cruciform layout of the pavilion allows for distinct rooms at each corner of the plan to house specific functions: an entrance lobby, toilets, creative play spaces and a site-wide energy centre.
Inside the play spaces, inclusive space designer HoLD Art Collective has designed a series of activities for children under eight years old. The walls of these rooms have been sculpted to create a sensory environment and respond to the gallery’s own collection of historic paintings. Different areas are focused around different elements – sun, earth, water and wind – with play environments inspired by depictions in works by amongst others Rembrandt, Canaletto and Poussin. ‘The environment is totally driven by the paintings forming a visual, sensual language,’ says artist Stephanie Jefferies of HoLD Art Collective.
Next to the pavilion, in a formerly disused Grade II-listed building – the Gallery Cottage – has been restored and extended to form a new café and school lunchroom. Also constructed from Douglas fir, the extension is clad in copper with daffodil-coloured canvas awnings.
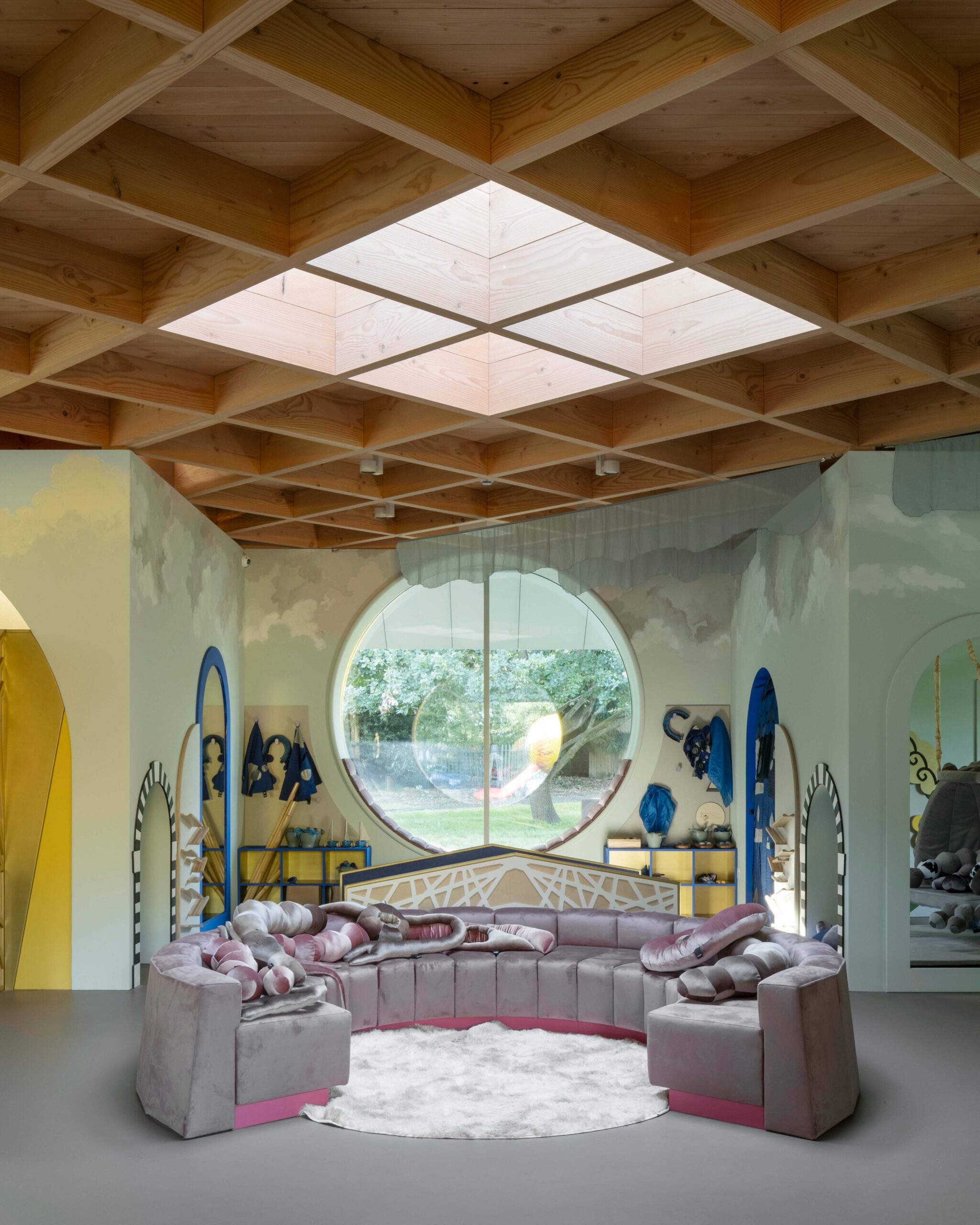
Both canteen and the pavilion are powered by a new ground source heat pump, also providing heating to the 1815 gallery. This was installed as part of the gallery’s long-term decarbonisation strategy.
The gallery’s new sculpture garden, where the pavilion is based, revitalises an under-used part of the grounds. Within this, landscape architect Kim Wilkie has designed The Lovington Sculpture Meadow, which features a ‘plaited’ landform artwork inspired by the golden chain that the gallery’s star painting – Rembrandt’s Girl at a Window – features. In addition, new trees have been planted to enhance biodiversity.
To coincide with the opening, Carmody Groarke has released a short film directed by Nyima Murray documenting the material journey of the pavilion.
The two new interventions – ArtPlay and Sculpture Garden – mark the gallery’s most significant redevelopment in 25 years.
Dulwich Picture Gallery has previously showcased emerging architectural talent through its series of design contests for temporary summer pavilions on its lawns. Run together with the London Festival of Architecture (LFA), the first competition was won by IF_DO in 2017, while the 2019 edition saw the arrival of the ‘colour palace’ by Pricegore with Yinka Ilori.
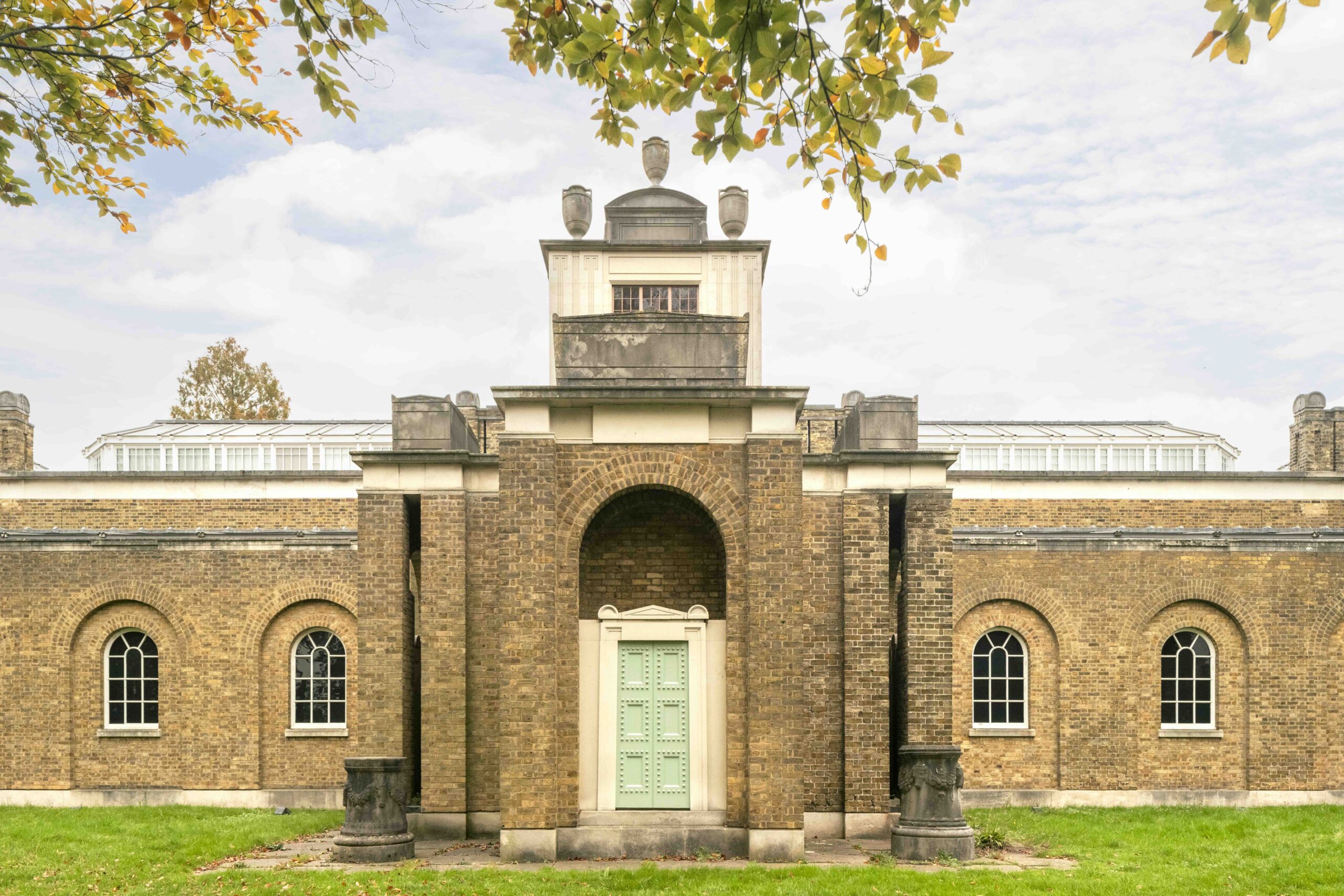
Dulwich Picture Gallery
Carmody Groarke’s proposal for the planned to be £4.5 million Dulwich Picture Gallery’s expansion was approved for planning in 2023, unexpectedly, after Southwark councillors went against planning officers’ recommendations to refuse.
Planning officers had recommended the scheme for refusal, expressing concerns at the loss of Metropolitan Open Land, as well as the new building’s impact on the setting of the listed gallery and cottage. However, Southwark’s planning committee approved the scheme in a rare departure from its officers’ recommendation.
Carmody Groarke, which was shortlisted for the 2021 RIBA Stirling Prize, is due to turn 20 next year.
Earlier this year, it completed the renovation of an apartment in a 19th century Grade II-listed merchant’s house in Covent Garden, adding a folded aluminium rooftop pavilion – shortlisted for this year’s Manser Medal in the AJ Architecture Awards – as well as the transformation of a former 1970s textile workshop into workspace clad in galvanised steel in Bethnal Green, east London.
The practice’s next phase of the major restoration of the Science and Industry Museum in Manchester – the Power Hall – is also due to complete this autumn.
Meanwhile, its Design Museum Gent, formed out of its own bespoke low-carbon facing brick, and a new archive conservation centre for the French National Library in Amiens, planned to be one of the most airtight buildings in the world, with Paris-based TVK, are both due to complete next year.
The British Library’s low-carbon archive, designed by Carmody Groarke, will complete the first phase of its long-term plan at Boston Spa early in 2026.
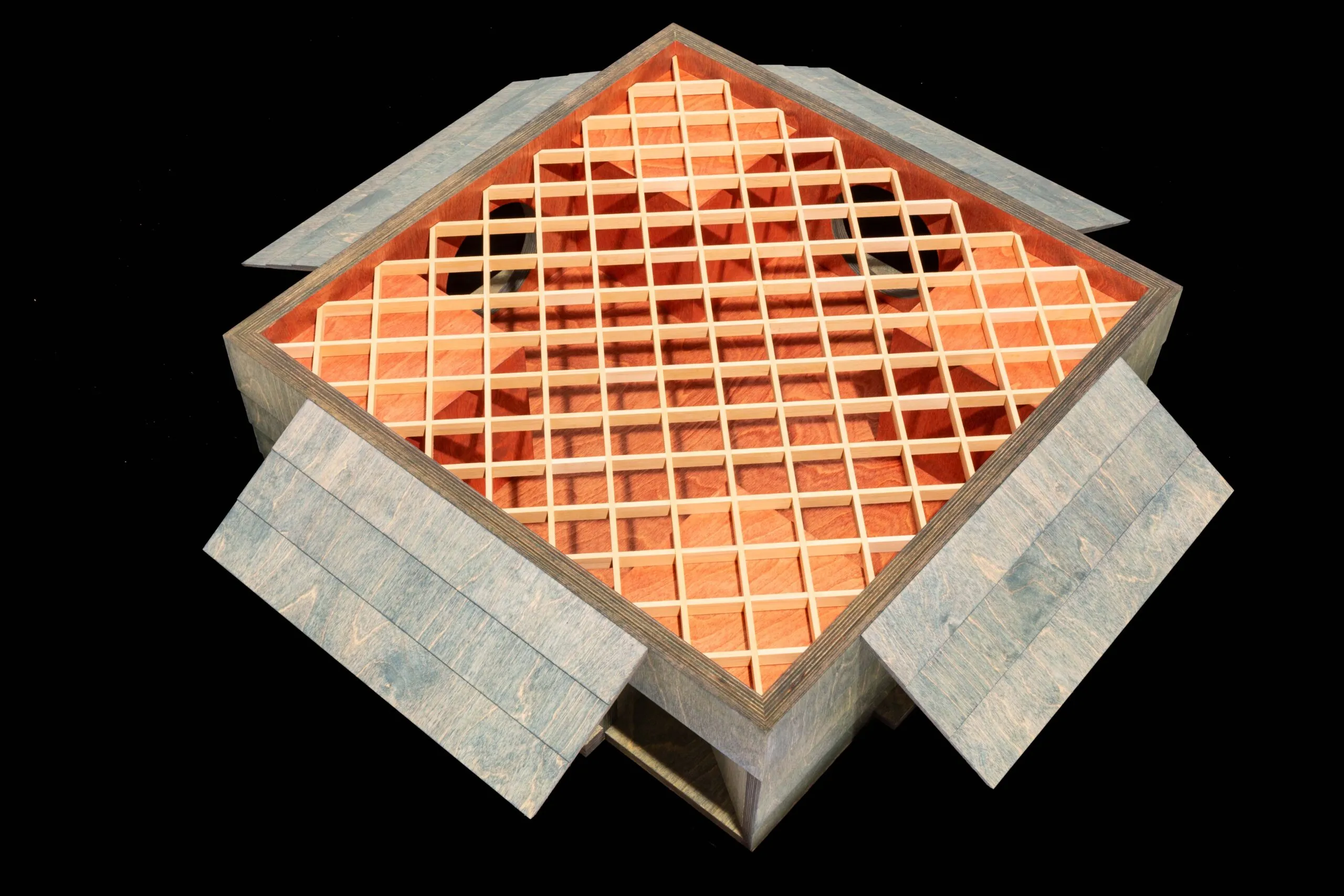
Model
Client’s view
We have been thrilled to work with Carmody Groarke on this significant project at Dulwich Picture Gallery. They have intuitively responded to the innovation of Sir John Soane by designing new spaces for children — the creatives of the future. In particular, we value the architects’ responsible approach to sustainability. These exceptional architectural interventions on our historic site provide the platform for the Gallery’s future of bringing art to life and life to art.
Dulwich Picture Gallery
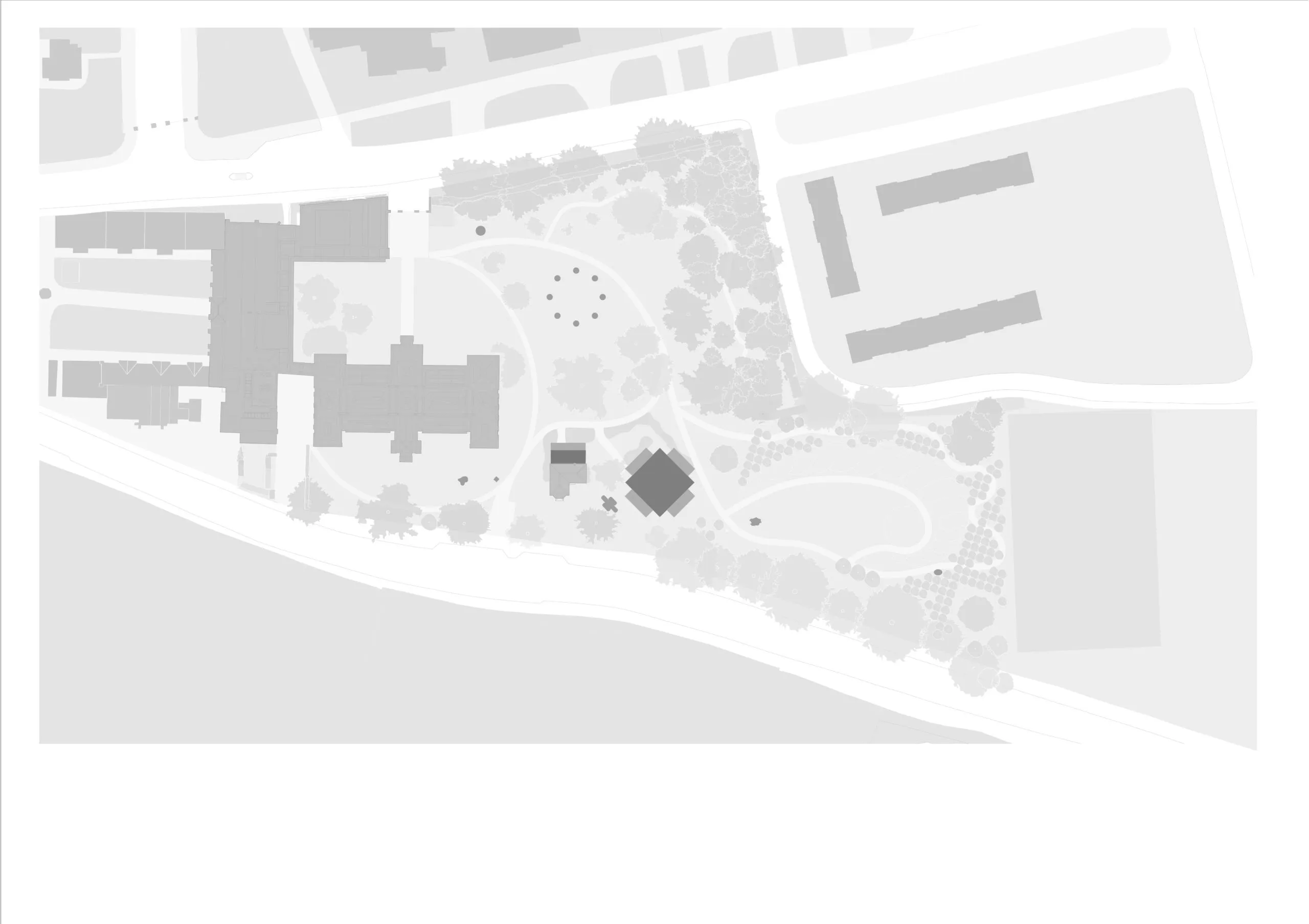
Project data
Location Dulwich Picture Gallery, London
Completion September 2025
Area 315m² (ArtPlay Pavilion and canteen)
Construction cost Undisclosed
Client Dulwich Picture Gallery
Architect Carmody Groarke
Structural engineer Structure Workshop
Services engineer Webb Yates
Landscape artist Kim Wilkie
Play designer HoLD Art Collective with Zoe Francis Spowage
Planning and heritage consultant Savills
Project manager Simon Bristow Associates
Health and safety consultant Costplan Group
Building control London Building Control
Model making Measure Workshop
Contractor 8build

