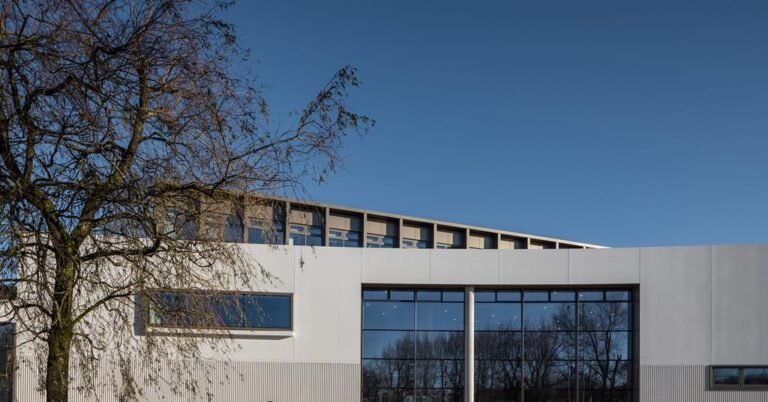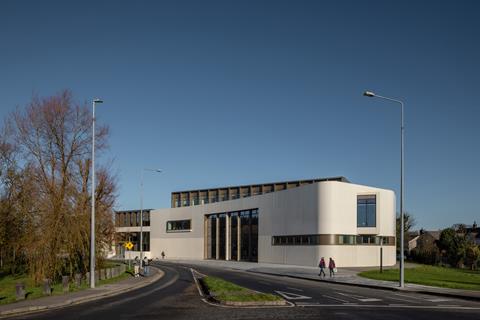
Keith Williams Architects’ body of work has been shortlisted for this year’s AYAs, as the practice was named a finalist for Public Building Architect of the Year (sponsored by Suttons).
In this series, we take a look at one of the team’s entry projects and ask the firm’s director, Richard Gm Brown, to break down some of the biggest specification challenges that needed to be overcome.
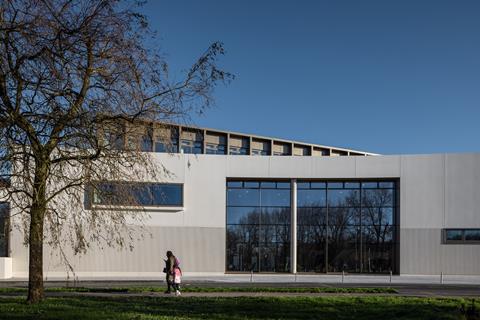
What were the key requirements of the client’s brief? How did you meet these both through design and specification?
The new DeValera Library in the county town of Ennis, County Clare, grew in response to the “end of life” of its previous library and to the town and county’s rapidly growing population.
The client’s brief called for a landmark building of 2,320sqm to serve a diverse range of ages and needs; a “cradle to grave” clientele.
The site chosen was adjacent to the 485 seat Glór theatre (2001) opposite Monastery Park, an important green space at the edge of Ennis town centre.
Our vision has united the three primary colours of the arts – the visual, the literary and performing, with the DeValera library and Súil gallery abutting Glór to form a new cultural nexus, interlinked through a new double height colonnaded entrance portico.
The County Library Service occupies a simple bar of office space above the main library, whilst the 100sqm Súil art gallery and sculpture court opposite the main library entrance, offer a purpose built, professionally curated arts space for local, national and international artists.
The new architecture is characterised by a 10m high, curved reconstituted stone facade. A huge window opens up daytime views from the library interior to Monastery Park opposite, whilst at dusk the glazing appears to dissolve revealing the inner library to the world.
This is a building in which the population of Ennis and the county can come together as one community to meet, study, research, read and play.
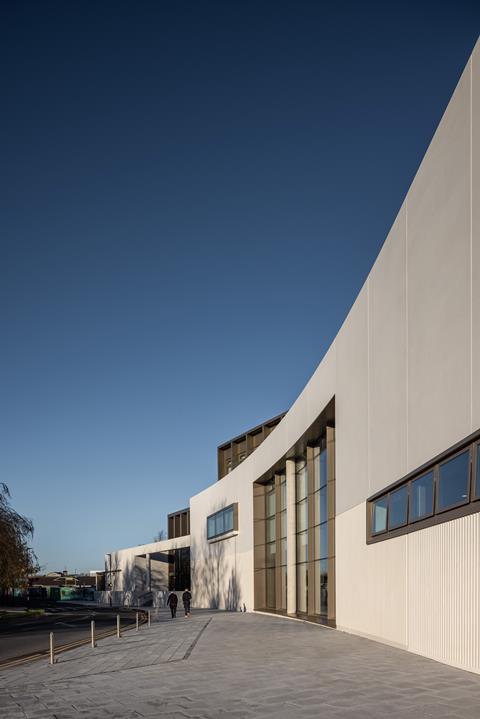
What were the biggest specification challenges on the project and how were these overcome?
The guiding ambition of the project was to deliver an enduring public landmark building. Consequently, the structure and external skin needed to be of high quality with an appropriately long lifecycle.
The stone like qualities of Techrete which as a practice we have used on several earlier buildings, provided the heft and material precision that we sought, whilst bronze powder coated aluminium clads the lighter elements of the upper portico and the second floor level offices for the County Library Service.
Setting a series of overarching architectural ground rules and evolving the technical design with the contractor’s chosen specialists via workshop and drawings exchange, permitted careful coordination of the interfaces and allowed the contractor to deliver best value whilst keeping the overarching ethos of the building intact.
What are the three biggest specification considerations for the project type? How did these specifically apply to your project?
The project required several differing types of spatial configuration ranging from large span structures for the public library to smaller span accommodation in the office levels with other singular spaces sitting dimensionally in between (for instance, the art gallery). Consequently, the structure was carefully resolved with ARUP to facilitate these span ranges economically. In-situ exposed concrete was used for large span structures with minimum number of columns and more lightweight, concealed steelwork or concrete structures utilised elsewhere.
As with all our public building projects, sustainability targets and fire integrity were key strategic considerations, and each was bound into specifications by strict performance criteria. At technical design stage, compliance was worked through with each relevant trade contractor, and strict site monitoring undertaken to ensure correct installation and adherence to the product specifications at final delivery.
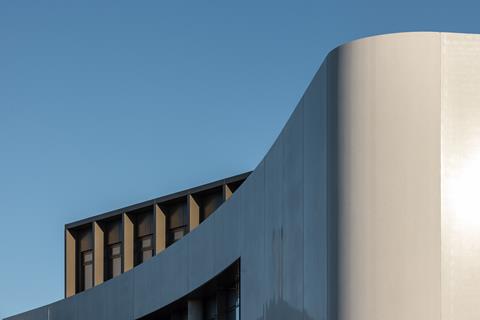
Do you have a favourite product or material that was specified on the project?
The practical and aesthetic qualities of Techrete precast panels provided the immaculate concrete work and large dimension to deliver large lifts with minimal effort, and allowed the very precise modelling in the ribbed base storey to be achieved.
To give the interior atrium, main staircase and public desking a rich and lustrous finish to the main people interfaces, pre-patinated brass sheet linings were specified. The trade contractor CDS was able to provide simple pre-treated and pre-formed bronze sheets with hidden fixings to ensure a seamless installation.
The full stair width sheet terrazzo supplied by Iris Ceramica Group for the main staircase treads and risers was beautifully pre-fabricated.
Are there any suppliers you collaborated with on the project that contributed significantly? And what was the most valuable service that they offered?
The practical and aesthetic qualities of Techrete precast panels delivered the primary aesthetic that we sought, but both the aluminium cladding (Chris Dowling Roofing/Elemental) and the glazing (Curran Aluminium), were also fundamental to the look and feel of the building.
Multiple, coordination workshops between the aluminium framed glazing systems trade contractor and the steelwork fabricator, were key to the final, deceptively simple appearance of the library‘s huge monastery window, defying the labour which made it happen.
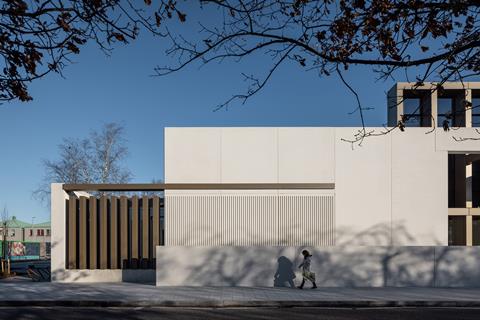
What did you think was the biggest success on the project?
The acknowledgement of the building’s high design qualities in the media and public reaction which has been overwhelmingly positive. The building has achieved very high standards of social inclusion and sustainability and an average day will see 800 people pass through the doors with Saturdays topping 1,000.
It is testament to both the design and construction that the DeValera is now viewed as the new standard in library provision for large rural towns in Ireland.
Project details
Architect, interior designer and assigned certifier Keith Williams Architects
Client Clare County Council: Cultural Services
Core team Keith R Williams (director of design), Richard Gm Brown (director in charge), Aline Magalhaes (senior architect), Lilliana de Cavalho (architect), Alexander Craig-Thompson (architect), Dario Monni (architect)
Structural and civil engineers, acoustics and fire Consultancy ARUP
MEP engineer AxisEng
Cost consultancy AECOM
PSDP OLM
Main contractor Coolsivna Construction Ltd
Pre-cast reconstituted stone/concrete cladding Techrete
Aluminium cladding Chris Dowling Roofing & Elemental Stacbond
Glazing systems Curran Aluminium
Brasswork to stair and desks CDS
Terrazzo Iris Ceramica Group
Project funded by Dept. of Rural and Community Development, Dept. of Housing, Planning and Local Government, European Regional Development Fund (2014-2020), Clare County Council
Our “What made this project” series highlights the outstanding work of our Architect of the Year finalists. To keep up-to-date with all the latest from the Architect of the Year Awards visit here.

